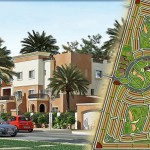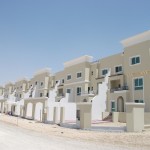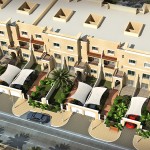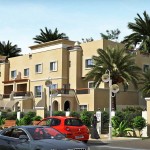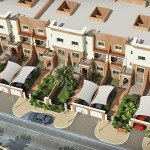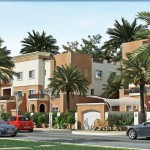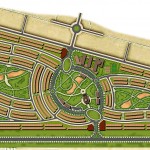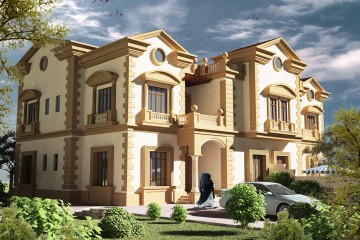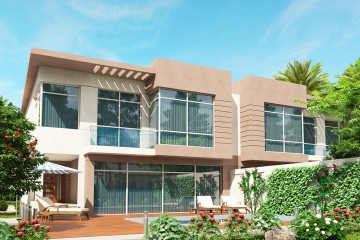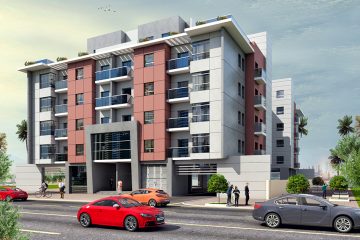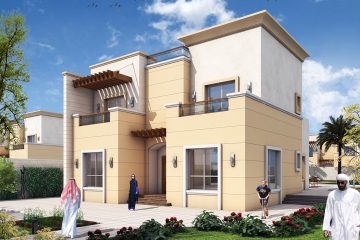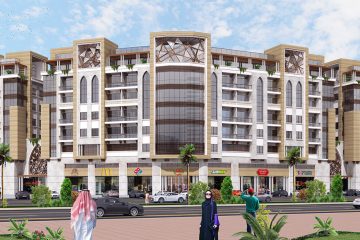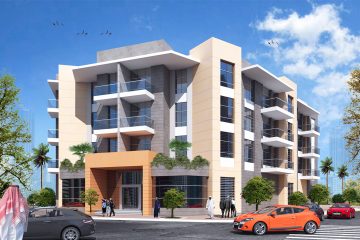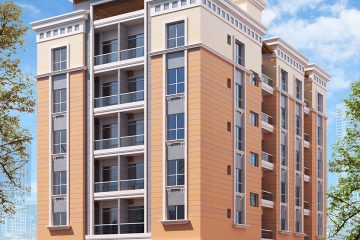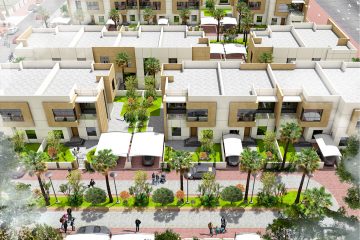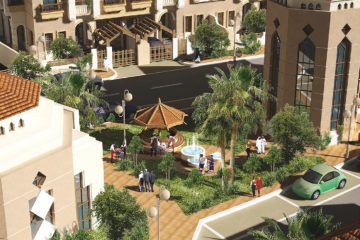- Project: Rest homes
- Description:Residential complex consisting of 1020 residential units Townhouse contiguous (ground + two floors) in addition to the school – and services and collector and small mosques, community buildings.
- Project on an area of 6 million square feet area suburb Attan-Badi-Sharjah
- The scope of work included
- Project planning and approval by the Department of Planning Gentlemen
- As well as the design of the units
- Great Mosque
- Some commercial buildings
- Social
- The expected cost of the project: 650 million dirhams without infrastructure and Land Scape
The vision for this site Sharjah, United Arab Emirates, known as Masaken Al Rahah is to create something truly special, a blend of natural beauty and convenience, authenticity and technology, respecting local design themes. Making full use of the unique site topography, planningincludes a vast green area, villas, healthy club, sportive club, kid’s area, retail and mosque.
Residential Projects
Landscape Projects

